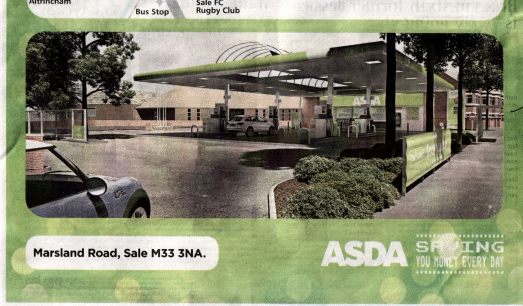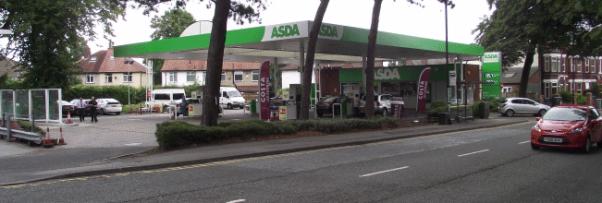
2012 – fourteen years, and suddenly – a new application!
This visit was the first and only such visit without prior invitation by a planning officer in 42 years to view the existing situation from a resident’s property, and the possible effects that changes would bring. The Case Officer explained that while his was not the final decision, after viewing the submitted plans, he was already “minded to recommend refusal…” and had come to view the area himself. He added that until his visit, he had not realised exactly “…how small these gardens are and how close the site in general was … and … the proposed jet wash would be … to the neighbouring houses.” Objections to this application were submitted by all the residents bordering this site, but in the event this application was subsequently withdrawn by Rontec. However, in light of subsequent events, note should be taken of certain details in this application, to be put against those in later applications, as an indication of accuracy, veracity and integrity -
In section 10. Vehicle Parking – in existing, proposed and difference, the number of parking spaces of all kinds is entered as none – the existing staff space (which would have been taken by the jet wash) was ignored.
In section 15. Trees and Hedges – “…Are there any trees or hedges on land adjacent to the proposed development site…” – answer “No”; in actual fact the jet wash would have been placed where shrubbery and bushes existed in a landscaped “buffer zone”.
In section 19. Employment – both “existing employees” and “proposed employees” were detailed as 2 full-time and 5 part-time respectively.
In all subsequent applications and communications,
vehicle parking and landscaping issues have been and remain the subject of
discussion, while other specific details frequently vary and contradict each
other as time goes by.
Application 78835/FULL/2012 was submitted on 31 May 2012, the applicants again named as Rontec. The major points in this application consisted of enlarging the shop trading area by 38 percent, installation of a jet wash on the far side of the site, and the installation of eight large refrigerated lockers outside the shop and adjacent to the boundary wall. Documents became available in June, and the following information was found:
10. Vehicle parking was stated to be – existing: 2 and proposed: 2 - cars only, no reference to staff parking.
15. Trees and hedges on site? – Yes; …Might be important as part of the local landscape character? – No….
19. Employment – Existing, 3 full-time, 3 part-time; proposed, 3 full-time, 3 part-time…..
This application also included a site plan drawing, which on examination was found to contain several errors relating to significant and immovable features on the site, including the shape and position of the boundary line with residential properties. An amended site plan drawing appeared a little while later, but this only differed by the inclusion of various white line markings on the forecourt. By this time, we had contacted our local Councillor, and with his assistance and via the Case Officer, we learned that the Highways department had expressed concerns regarding the probable increase in custom in the larger shop. They therefore stated that additional car parking spaces would be required. It was suggested by the Planning Office that removal of the existing Rollover car wash would provide these spaces. A further amended site plan then appeared, but while the Rollover carwash was replaced by parking spaces, this retained the above errors. Additionally, ambiguity arose concerning the number and classification of the parking spaces shown on the plan as compared with those specified in the amended application.
Returning to the main application (78835/FULL/2012), the ‘Further amended site plan’ drawing – created on 24 September - also now bore Asda’s name. Once again, the various documents were riddled with inaccuracies, ambiguities and deliberate misrepresentations – for example, the Design and Access Statement clearly and unequivocally stated that “The primary purpose of the existing and proposed arrangement of the shop is to take customer payment once re-fuelled. The retail space also vends newspapers, ice cream, hot and cold drinks and cold snacks.” (my italics). Nowhere was there any acknowledgment, intimation or hint that the retail space was to be upgraded to mini-supermarket status; rather, the statement appears deliberately worded to imply that the proposed use of the retail space would remain extant. Among other points submitted in the objections from myself and other local residents, we highlighted that in the original planning permission for this site dated 3 August 1972 (application no.7/2/8330, referred to earlier), a condition imposed on this planning application specified:
“This consent does not grant or imply permission to use the site or any of the buildings thereon as a shop as defined in the Town and Country Planning (Use Classes) Order 1963.
The use of the sales area shall be restricted to the sales of accessories directly connected with the motor trade and incidental to the sale of petrol.”
The reason for this condition states “In the interests of the amenities of the area.” This condition has never been revoked or varied.

Although neighbouring houses are shown in the computer-generated picture as they exist in real life (right-hand side), to the rear of the site appears to be - at a moderate distance - low-rise office accommodation, rather than the actual houses, only 5/6 metres beyond the boundary wall.
When representatives of Asda were challenged regarding this fabricated image, the response was that it was intended merely to give an impression of the site – whether this was also submitted to the planning department - to also give an intentionally misleading impression – is not known. If similarly “adjusted” images were used to encourage the sale of a property, rather than to gain planning approval, I would assume this would lead to legal proceedings in a court for criminal justice.
This is the
truth –

- with only the upper floor of our houses visible beyond the boundary…..
.jpg)
.jpg)