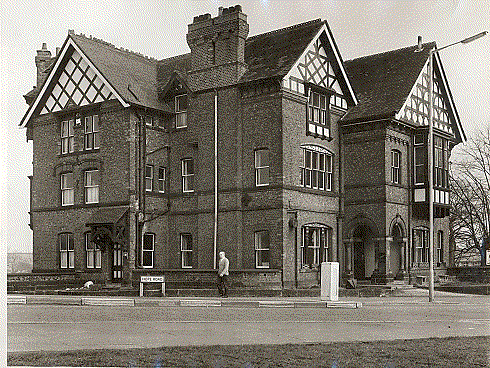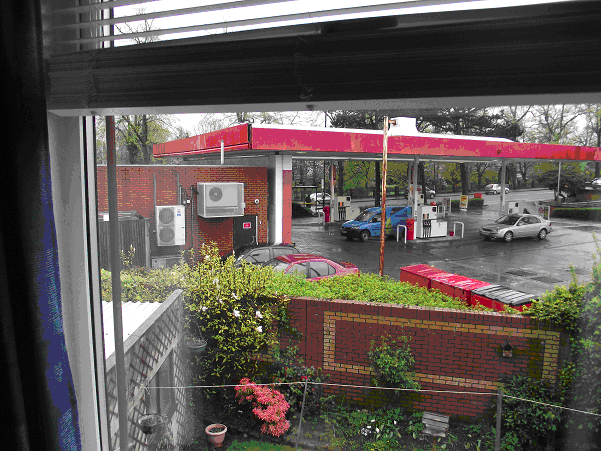The applications …………
The very first application relating to the petrol station appears to have been an outline planning application – no copies or records of this appear to exist, but it is referred to (no. 7/2/7499) in a subsequent full planning application approval, dated 1972. A specimen of this subsequent approval of full planning application (no.7/2/8330) issued by Cheshire County Council does exist, wherein certain conditions were attached, those conditions including hours of opening and type of sales. Throughout the years, any and all reference to and/or quotes from this document, and indeed photocopies of this document supplied by me, have been studiously ignored by Trafford Borough Council. Additionally, the computerised on-line records displayed by Trafford Borough Council do not include or in any way acknowledge these applications or the existence thereof.

Brooklands Hotel, 1972
The next known application appears in Trafford’s on-line records and relates to an application for the “installation of 1 x 6000 gallon underground storage tank” being withdrawn in June 1978 – I personally have no copy of any documents relating to this.
In December 1978 and February 1980 applications (H/08902 and H/11702) were submitted for the “Use of existing garage forecourt for the display and sale of caravans” – on both occasions, my documents show that both of these were refused, although Trafford’s on-line site shows the first application as “Approved with conditions”….
In September 1989 an application (H/30466) for full planning permission for the “Installation of an above ground diesel storage tank within close boarded timber compound” – I submitted objections to this application, pointing out that being sited just the other side of my boundary hedge and next to rubbish skips containing waste paper etc., this was a fire hazard. I also pointed out that this application only because I had informed the council that this had been erected several months previously. The application was refused – and despite my repeated representations to the council and planning office, the tank and compound remained .
1. “The proposed development would be detrimental to the amenity of occupiers of nearby residential properties by reason of its size, mass and close proximity to nearby dwellings and by increased noise, disturbance and nuisance to occupiers of those dwellings.”
2. “The proposed development would result in the loss of trees on the site which are the subject of a Tree Preservation Order to the detriment of the visual amenity of the area and as such would be contrary to the Council’s Deposit Draft Unitary Development Plan Policies ENV17, and D1.”
This application was identical to the previous – except for the addition of the boundary wall, with a specified height of 2.5 metres – on the petrol station side….. For the residents, this equated to a 3.5 metre wall on our side…. At this time, my boundary was defined by a wood panel fence that I had erected some years previously; these panels could be lifted and this enabled me to clearly demonstrate to invited Councillors (and subsequently a senior planner – Miss T. Harlow) the extreme difference in ground levels. Slightly amended plans were submitted in July, and approval was granted on 10 August - despite exactly the same conditions existing regarding size, mass, close proximity to nearby dwellings, increased noise, disturbance and nuisance, and detriment of the visual amenity – and despite these facts being emphasised in residents’ objections….. So much for the planning department’s and council’s consistency – not to mention concern for the residents to whom they bear a duty of care…..
As to the combined shop and office, and the new canopy - the ground area of the shop/office was increased by about 50%, the overall height increased by about a metre, and at the nearest point was now only about one metre from the boundary wall, rather than the previous 4 to 5 metres. Whereas the old canopy gave more than adequate cover over the four pump islands (with a height of approximately 4 metres), the new canopy was almost double the area (overlapping the roof of the shop) and now had a (signed) clearance height of 5.39 metres, with the fascia and dome rising even higher….
Due to the devastating visual impact of the much larger and higher structures, I continued to protest the further raised level of the area, supported (I thought) by the earlier agreement of councillors and especially the previously mentioned planning officer, Ms. T. Harlow. Correspondence about this problem continued well into 1996, with detailed measurements of wall height relative to site and residence ground levels being quoted, which (by analysis) proved the case. Officers at the planning department however chose to deny this had occurred, but due to (at best) incompetence, or (at worst) deliberate falsehood, sent two letters, wherein one stated that while the boundary areas were unaltered, the centre was 140mm higher, while the other letter claimed that generally the site level was 720mm lower. I advised the council that if no action was taken, I would consider seeking legal advice, where upon I was warned that “any action taken against the Council …. would be vigorously defended.” To this day, councillors (among others) agree (verbally) that the ground level is much higher.
In August 1995, just before the commencement of this work, another associated application (H/ADV/41306) appeared – this again was for numerous illuminated and non- illuminated signs. Whether permission was granted is not known, but nevertheless these were installed – but another application (H/ADV/42065) for these was submitted in February 1996. Of course, once again, in another “sleight of hand” by Total, there was also the additional installation of seven 4.8 metre lighting columns around the site (two very close to our boundary wall) which had never been included or shown on the application – all these lights, together with the twenty-four (formerly eight!) light fittings in the canopy would then remain illuminated throughout the night, every night until very recently, with the canopy lights illuminated twenty-four hours a day! Once again, this was drawn to the attention of the council – naturally, a retrospective application (H/42126) was submitted, which (naturally!) was approved…..
